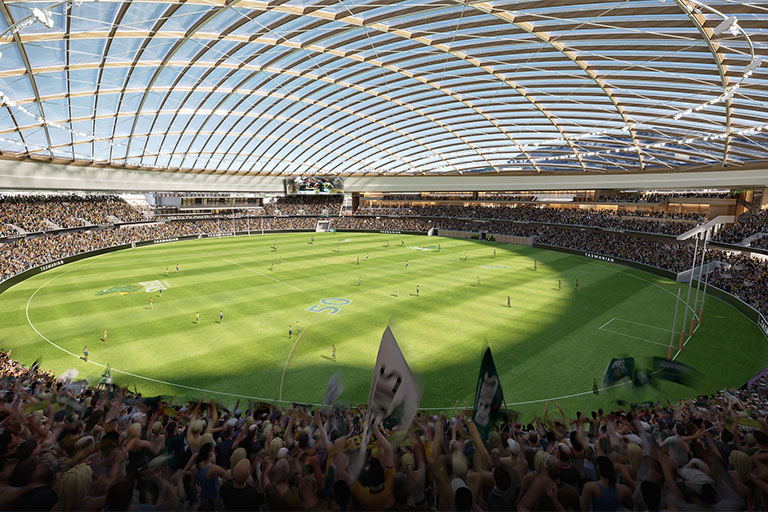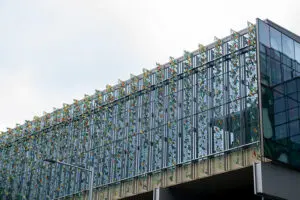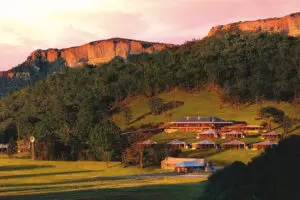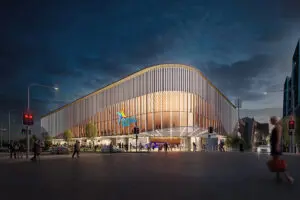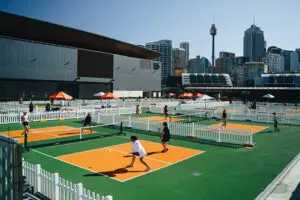The stadium will have a 1,500-pax function room with views to Mount Wellington and a stage pocket in the northern stand to make the venue suitable for concerts and events.
The stage pocket will both reduce the wear and tear of the field when the stadium is used for events and reduce the cost to host events in the stadium.
Catering facilities at the venue will also be separated with a below-ground road providing dedicated service access.
“We’ve worked to design a welcoming, functional and uniquely Tasmanian multipurpose stadium for this space,” said Tasmania’s sports and events minister, Nic Street.
“When completed, the stadium will be the largest timber roofed stadium in the world.
“The transparent roof, which is supported by an internal steel and timber frame, provides an opportunity to showcase Tasmanian timber.
“The frame will support a fully transparent ETFE material, which is a plastic based material designed to have a high corrosion resistance and strength over a wide temperature range.
“This will allow light in, support natural turf growth and avoid the need for large light towers.”
The 23,000-seat stadium is part of the deal for Tasmania to have its own AFL team and has been a bit of a point of contention in the island state, but it now appears to have support from both sides of politics.
“While developing this stadium is an important step in realising our dream of seeing our own AFL and AFLW teams running out on our own field, this facility will offer so much more,” said Steet.




